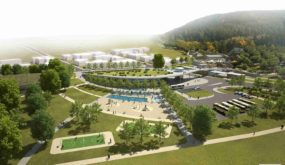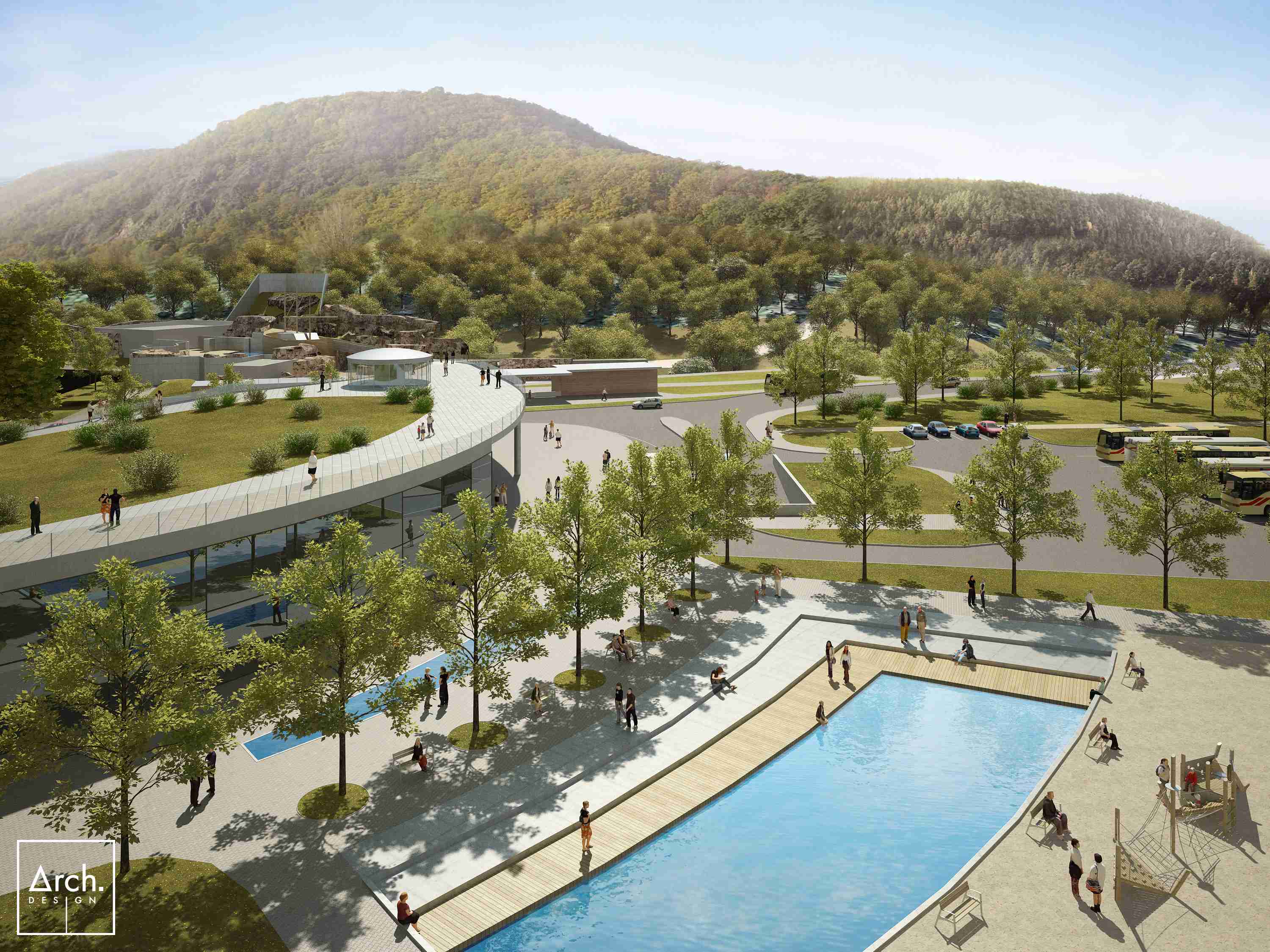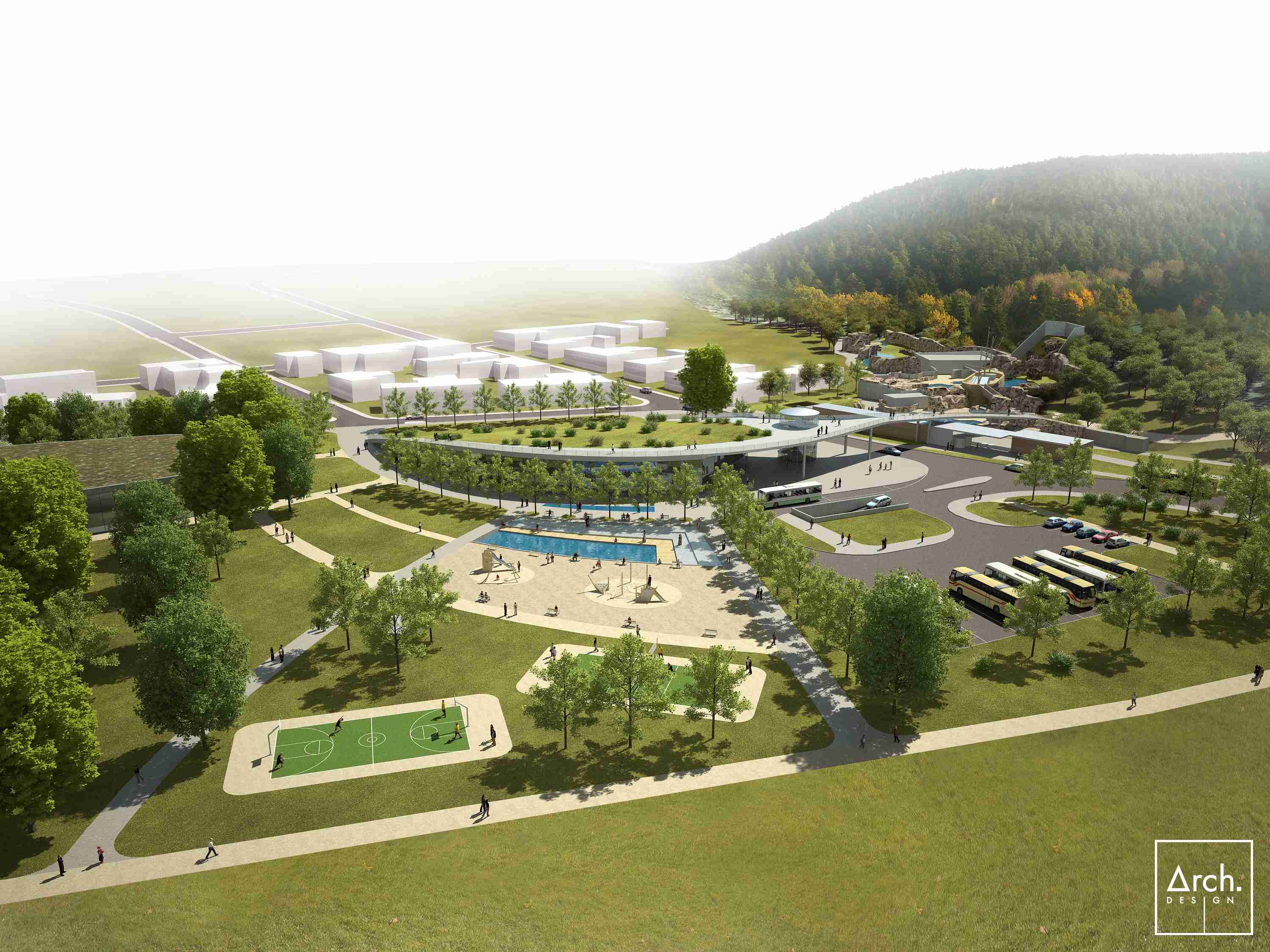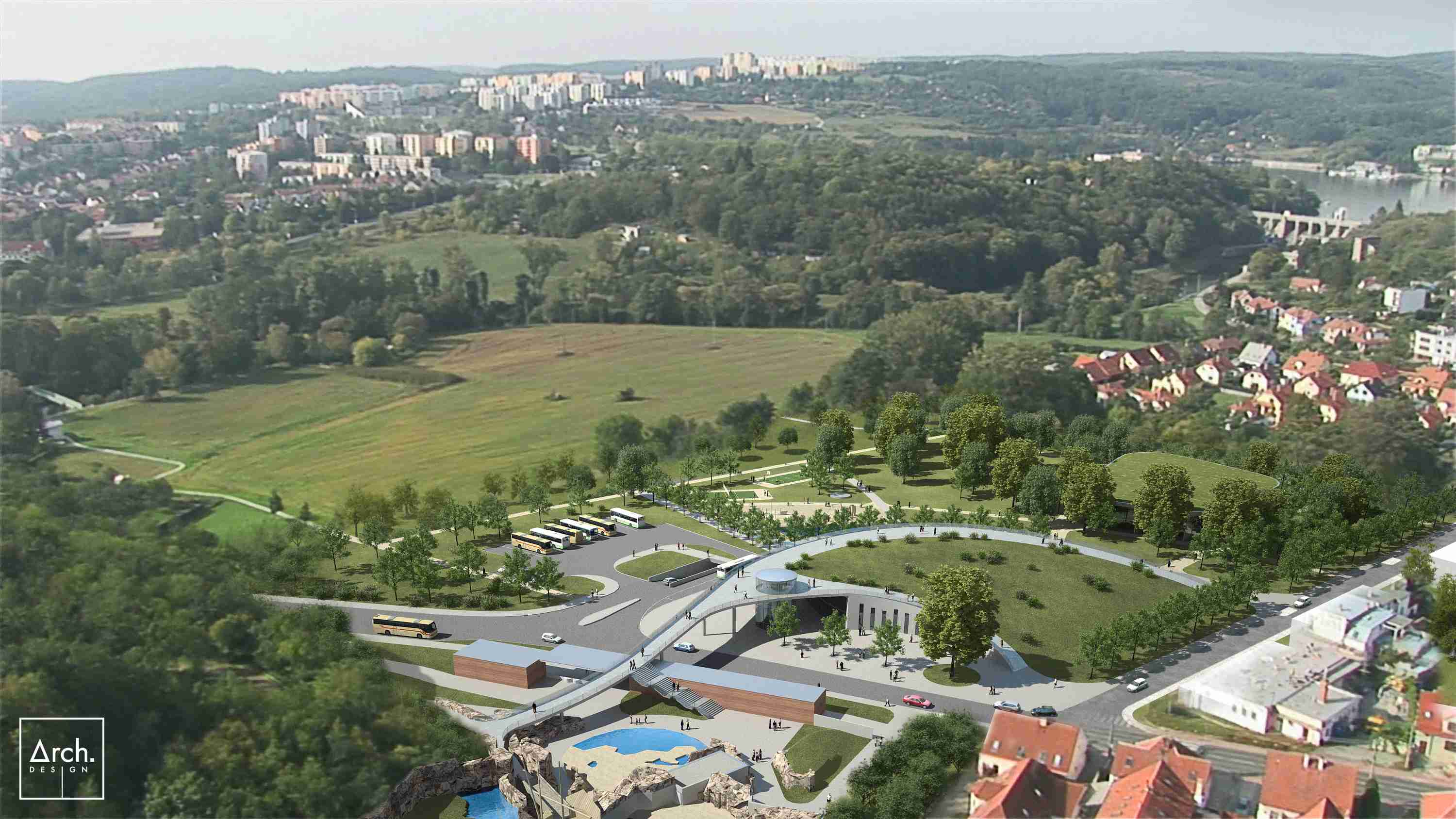
Study of a new entrance area of the Brno Zoological Garden
This new study, which prepares several variants for the Brno ZOO entrance zone, places most emphasis on strictly preserving the use of existing functional zones according to the applicable Urban Development Plan of the city of Brno. The entrance area of the Brno ZOO is approached as a pair of separate structures.
The main building with a sea aquarium, offices and cash desks is a structure partly recessed in the ground and has a green roof. Its glass facade faces the south – the valley of river Svratka. The sloping roof of the building is smoothly rising, narrowing and changing into a pedestrian footbridge above the road in street Ondrova. On the other side of the road the footbridge connects to the Arctic exposition, as planned in that place.
The second building is an underground parking structure with two levels and a total capacity of about 300 passenger cars inside the parking house. On the roof of the building there will be a parking area for about 10 buses and a bus stop for public transportation.
The non-developed part of the land will be cultivated and a forest park created, constituting a smooth transition between the built-up part of the municipality and the fields and meadows in the Svratka river plain. Adult playgrounds (e.g. a volleyball playground, outdoor fitness machines, etc.) will be installed in the forest park, including a children’s playground. Provisions will be made here for the potential construction of a community centre for the Kníničky municipality.
Jiří Dřevikovský


