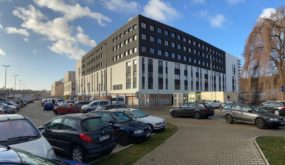
Nearby of historical centre of Mladá Boleslav city is finishing building of object of Centre of Testing Samples for which our atelier A3 worked out architectonic study. We provided architect’s supervision during the whole design and building work.
New industrial object is build on place of original warehouses in Mladá Boleslav City close to Česany village, where is placed the oldest part of manufacturing plant of ŠKODA AUTO. Contiguous built-up area is composed of three objects. These objects have similar character as Centre of Testing Samples, but with look and height differences. Designed building compositionaly respects place and orientation of surroundings. Opticaly it is a parted into two parts, due to achieve relief of material of object. Facade of building was designed to opticaly reduce almost seven floors of object. To help enhance optical reduction of building height are there combine vertical windows throught the storeys.
Floors are solved unsually. Height level of main entrance is on level of ground, but first fully valuable floor is situated on the second floor. This solution was choosen due to flood control prevention because of nearby river Jizera.
David Zaplatil