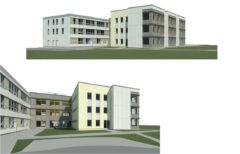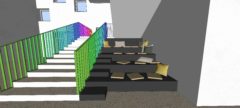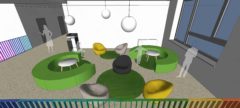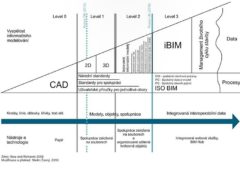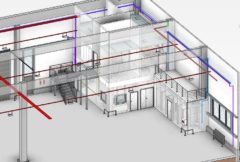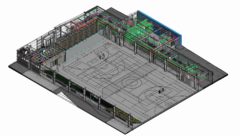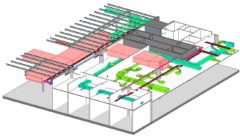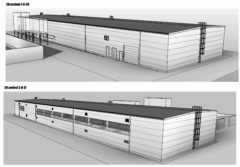During our transition to BIM we came to realise that it is not enough to only install a new piece of software, but also acquire new work practices.
BIM, the Building Information Model, should be seen as a process, one essential part of which – besides the installation of a new software system (solution) – is a certain change in the work practices and habits. It is the implementation of new habits and processes that is very important and we can say it is even more complicated than the installation of new software. The reason is that the flow of information on a building is different in BIM compared with standard work in 2D. At the beginning of the project it is necessary to feed in a huge amount of information into the building model. The information is then utilised and supplemented in the subsequent design stages. For existing 2D projection it works the other way round: you start with simple drawings and feed in most information in the last design steps.
This has an impact on capacity planning, the detail level of the different design outputs and on the time and finances of the design stages. This means that one of the challenges which the design industry will soon face is the adoption of established practices to the new standard.
To successfully migrate to BIM, teamwork not only between the architect and the designer, but also between all stakeholders of the life cycle of the building is essential. Sometimes a parallel is made between the transition to BIM and the transition from the drawing board to the use of advanced graphic design programs.
The design principle in BIM has been increasingly promoted mainly because of the more efficient interpretation of data from the building information model. On top of that, the design in BIM allows for mutual communication between the building process participants and their BIM software tools, using the IFS (TheIndustryFoundationClasses) being developed by the international buildingSMART organisation. IFC is an open file format, independent of program developers, which not only conveys information on the spatial links (3D model) but also allows the user to assign to each building element other essential information such as the product type, producer and price, and/or other necessary and useful information.
As we have already mentioned, the biggest benefit of BIM is cooperation between all stakeholders. In this respect, we have been hampered by constant standardisation, i.e. a common data language for all partners in this process. This is also due to the fact that the standardisation process has only just been born in the Czech Republic and partners are often missing for this cooperation process. The maturity level of information modelling in the Czech Republic compared to the UK is also evident in the picture in the gallery.
Source: Bew and Richards.
Although the definition of BIM is relatively simple, it hides a sophisticated mechanism for changing the new requirements of established working methods and established procedures of all participants in the construction process.
For the successful implementation of BIM it is important to realise that BIM must apply to all participants in the construction domain!
