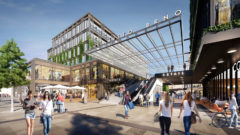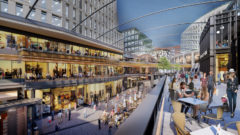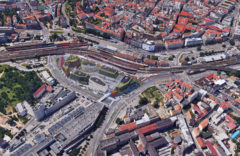For developer company CRESTYL we are currently working out documentation for Zoning Permit Design for polyfunctional complex DORNYCH, where we closely cooperate with author of architectonical conception, MTDI atelier from Poland.
Complex is located on south of current main train station of Brno city by the Úzká and Dornych streets, on place of business center TESCO, which will be in the first phase of building demolished.
New complex is composed of six elevated objects placed on common three floored underground pedestal. Functionaly it is focused on retail, offices, residential, hotel and parking lot including necesary utility rooms and services. Suggested varied complex of buildings, with unique architecture of each object, gathered around three-floored commercial Plaza, will create significant public space connecting historical center and progressively growing south quater around new planned main train station.
All project, included proffession parts, will be processed in BIM system.
- Polyfuknční komplex (1)
- Polyfuknční komplex (2)
- Polyfuknční komplex (3)


